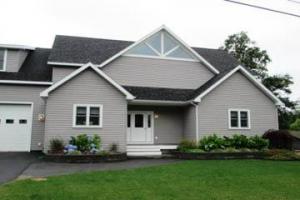
Bella Kai (MD10-B1)
24 Millbrook Road, Mount Desert
Area: In Town, Rural
Pricing
| 5/24/2025 | 6/27/2025 | $2,975.00 | Weekly |
| 6/28/2025 | 8/29/2025 | $3,250.00 | Weekly |
| 8/30/2025 | 10/3/2025 | $3,150.00 | Weekly |
SECURITY DEPOSIT: $500
CLEANING FEE: $200
Special Conditions
Check in 4pm - Check out 10am No basement access, but the 3 car garage is available.
Located in Northeast Harbor, this property is the perfect family home for your visit to Mount Desert Island. Close proximity to town for shops and dining and steps from Acadia National Park. There is a deck which has lots of outside seating and patio dining that leads to the lawn area which is perfect for playing. Close to the neighbors and not fenced in, however still lots of room to enjoy.
FIRST LEVEL: Open living concept with the gourmet kitchen, living room and dining room. The living room has a lovely granite fireplace as well as A/C. French doors lead to the deck that offers a grill and additional seating. Office. Laundry room with 1/2 bath. Master bedroom with a king size bed, large spa bathroom with double sinks, large stall shower and an oversized whirlpool tub. Added bonus a TV in the bathroom. SECOND LEVEL: Bedroom with a queen bed and 2 twins. Sitting area with over sized chair and a love seat that also has a pull-out sofa. Bedroom with a queen bed. Bedroom with a king bed and a wooden porta crib. Full bath.
OUTDOOR FURNITURE-GAS GRILL
HOUSE FANS-A/C IN THE LIVING ROOM
IRON W/BOARD
CABLE TV & WI FI
CRIB-HIGH CHAIR
WOOD
LINENS-TOWELS
RADIANT HEAT
NO TELEPHONE
2 REFRIGERATORS-GAS RANGE
2 WASHERS-2 DRYERS-DISHWASHER
MICROWAVE-COFFEE MAKER-BLENDER-MIXER
FOOD PROCESSOR-GARBAGE DISPOSAL
Description
Located in Northeast Harbor, this property is the perfect family home for your visit to Mount Desert Island. Close proximity to town for shops and dining and steps from Acadia National Park. There is a deck which has lots of outside seating and patio dining that leads to the lawn area which is perfect for playing. Close to the neighbors and not fenced in, however still lots of room to enjoy.
Layout
FIRST LEVEL: Open living concept with the gourmet kitchen, living room and dining room. The living room has a lovely granite fireplace as well as A/C. French doors lead to the deck that offers a grill and additional seating. Office. Laundry room with 1/2 bath. Master bedroom with a king size bed, large spa bathroom with double sinks, large stall shower and an oversized whirlpool tub. Added bonus a TV in the bathroom. SECOND LEVEL: Bedroom with a queen bed and 2 twins. Sitting area with over sized chair and a love seat that also has a pull-out sofa. Bedroom with a queen bed. Bedroom with a king bed and a wooden porta crib. Full bath.
Amenities
OUTDOOR FURNITURE-GAS GRILL
HOUSE FANS-A/C IN THE LIVING ROOM
IRON W/BOARD
CABLE TV & WI FI
CRIB-HIGH CHAIR
WOOD
Rentals
LINENS-TOWELS
RADIANT HEAT
NO TELEPHONE
Appliances
2 REFRIGERATORS-GAS RANGE
2 WASHERS-2 DRYERS-DISHWASHER
MICROWAVE-COFFEE MAKER-BLENDER-MIXER
FOOD PROCESSOR-GARBAGE DISPOSAL
Availability
| S | M | T | W | T | F | S |
|---|---|---|---|---|---|---|
| 1 | 2 | 3 | 4 | 5 | 6 | |
| 7 | 8 | 9 | 10 | 11 | 12 | 13 |
| 14 | 15 | 16 | 17 | 18 | 19 | 20 |
| 21 | 22 | 23 | 24 | 25 | 26 | 27 |
| 28 | 29 | 30 | ||||
| S | M | T | W | T | F | S |
|---|---|---|---|---|---|---|
| 1 | 2 | 3 | 4 | |||
| 5 | 6 | 7 | 8 | 9 | 10 | 11 |
| 12 | 13 | 14 | 15 | 16 | 17 | 18 |
| 19 | 20 | 21 | 22 | 23 | 24 | 25 |
| 26 | 27 | 28 | 29 | 30 | 31 | |
| S | M | T | W | T | F | S |
|---|---|---|---|---|---|---|
| 1 | ||||||
| 2 | 3 | 4 | 5 | 6 | 7 | 8 |
| 9 | 10 | 11 | 12 | 13 | 14 | 15 |
| 16 | 17 | 18 | 19 | 20 | 21 | 22 |
| 23 | 24 | 25 | 26 | 27 | 28 | 29 |
| 30 |
| S | M | T | W | T | F | S |
|---|---|---|---|---|---|---|
| 1 | 2 | 3 | 4 | 5 | 6 | |
| 7 | 8 | 9 | 10 | 11 | 12 | 13 |
| 14 | 15 | 16 | 17 | 18 | 19 | 20 |
| 21 | 22 | 23 | 24 | 25 | 26 | 27 |
| 28 | 29 | 30 | 31 | |||
| S | M | T | W | T | F | S |
|---|---|---|---|---|---|---|
| 1 | 2 | 3 | ||||
| 4 | 5 | 6 | 7 | 8 | 9 | 10 |
| 11 | 12 | 13 | 14 | 15 | 16 | 17 |
| 18 | 19 | 20 | 21 | 22 | 23 | 24 |
| 25 | 26 | 27 | 28 | 29 | 30 | 31 |
Most of our rentals go from Saturday to Saturday, if you have some other dates in mind, please give us a call!
Additional Information
For question, additional information or to make a reservation please email davco@daagy.com OR call 207-244-3891.






















