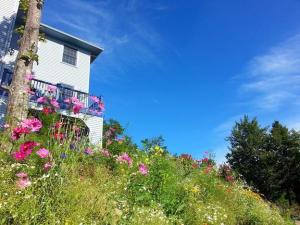
Rising Sun (BH12-T1)
Bar Harbor, Bar Harbor
Area: Ocean Front, Water View, Mountain View, In Town
Pricing
Rate posted is for maximum occupancy of 6.
Additional $800 per person / per week for occupancy up to 12 people.
Security Deposit: $3000
Pets allowed w/permission
Pet Fee: $200 per pet/per week
Special Conditions
Check in 4pm No smoking or Vaping allowed Dogs must be treated w/prescription flea preventative (i.e. Frontline etc)
Rising Sun is a 5400 square foot ocean front home with 330 feet of private frontage of bold rocky Maine coast. Situated on a very private 3 acre lot, this property is perfect for that Maine vacation! Shopping and dining are all nearby in town Bar Harbor as well as access to the free Island Explorer for a day of exploring throughout Acadia National Park. This property is also very pet friendly and includes a dog room, dog beds, bowls and protective blankets for the furniture.
Town of Bar Harbor Registration #VR2R24-071
6/1/24 - 5/31/25
GROUND FLOOR: Family room. Yoga/bedroom with a queen bed. Gym/bedroom with a queen bed. 3/4 bath with shower. FIRST LEVEL: Kitchen, pantry, living room/dining room, powder room. 1st floor master bedroom with a king bed and 3/4 bath with shower. SECOND LEVEL: 2nd floor master bedroom with a king bed, whirlpool tub and shower room. Bedroom with a queen bed, shared bath. Bedroom with 3 single beds, shared bath.
FULL HSE AIR FILTRATION SYSTEM
DECK/LAWN FURNITURE-OUTDOOR SHOWER
GRILL
SATELLITE-LARGE SCREEN TV W/SURROUND SOUND
PLAY STATION AND GAMES
VCR-DVD-CD-RADIO-HI SPEED WI FI
LINENS-TOWELS
TELEPHONE: FREE DOMESTIC US CALLING
REFRIGERATOR-RANGE
WASHER-DRYER-DISHWASHER
MICROWAVE-TOASTER
Description
Rising Sun is a 5400 square foot ocean front home with 330 feet of private frontage of bold rocky Maine coast. Situated on a very private 3 acre lot, this property is perfect for that Maine vacation! Shopping and dining are all nearby in town Bar Harbor as well as access to the free Island Explorer for a day of exploring throughout Acadia National Park. This property is also very pet friendly and includes a dog room, dog beds, bowls and protective blankets for the furniture.
Town of Bar Harbor Registration #VR2R24-071
6/1/24 - 5/31/25
Layout
GROUND FLOOR: Family room. Yoga/bedroom with a queen bed. Gym/bedroom with a queen bed. 3/4 bath with shower. FIRST LEVEL: Kitchen, pantry, living room/dining room, powder room. 1st floor master bedroom with a king bed and 3/4 bath with shower. SECOND LEVEL: 2nd floor master bedroom with a king bed, whirlpool tub and shower room. Bedroom with a queen bed, shared bath. Bedroom with 3 single beds, shared bath.
Amenities
FULL HSE AIR FILTRATION SYSTEM
DECK/LAWN FURNITURE-OUTDOOR SHOWER
GRILL
SATELLITE-LARGE SCREEN TV W/SURROUND SOUND
PLAY STATION AND GAMES
VCR-DVD-CD-RADIO-HI SPEED WI FI
Rentals
LINENS-TOWELS
TELEPHONE: FREE DOMESTIC US CALLING
Appliances
REFRIGERATOR-RANGE
WASHER-DRYER-DISHWASHER
MICROWAVE-TOASTER
Availability
| S | M | T | W | T | F | S |
|---|---|---|---|---|---|---|
| 1 | 2 | 3 | 4 | 5 | 6 | |
| 7 | 8 | 9 | 10 | 11 | 12 | 13 |
| 14 | 15 | 16 | 17 | 18 | 19 | 20 |
| 21 | 22 | 23 | 24 | 25 | 26 | 27 |
| 28 | 29 | 30 | ||||
| S | M | T | W | T | F | S |
|---|---|---|---|---|---|---|
| 1 | 2 | 3 | 4 | |||
| 5 | 6 | 7 | 8 | 9 | 10 | 11 |
| 12 | 13 | 14 | 15 | 16 | 17 | 18 |
| 19 | 20 | 21 | 22 | 23 | 24 | 25 |
| 26 | 27 | 28 | 29 | 30 | 31 | |
| S | M | T | W | T | F | S |
|---|---|---|---|---|---|---|
| 1 | ||||||
| 2 | 3 | 4 | 5 | 6 | 7 | 8 |
| 9 | 10 | 11 | 12 | 13 | 14 | 15 |
| 16 | 17 | 18 | 19 | 20 | 21 | 22 |
| 23 | 24 | 25 | 26 | 27 | 28 | 29 |
| 30 |
| S | M | T | W | T | F | S |
|---|---|---|---|---|---|---|
| 1 | 2 | 3 | 4 | 5 | 6 | |
| 7 | 8 | 9 | 10 | 11 | 12 | 13 |
| 14 | 15 | 16 | 17 | 18 | 19 | 20 |
| 21 | 22 | 23 | 24 | 25 | 26 | 27 |
| 28 | 29 | 30 | 31 | |||
| S | M | T | W | T | F | S |
|---|---|---|---|---|---|---|
| 1 | 2 | 3 | ||||
| 4 | 5 | 6 | 7 | 8 | 9 | 10 |
| 11 | 12 | 13 | 14 | 15 | 16 | 17 |
| 18 | 19 | 20 | 21 | 22 | 23 | 24 |
| 25 | 26 | 27 | 28 | 29 | 30 | 31 |
Most of our rentals go from Saturday to Saturday, if you have some other dates in mind, please give us a call!
Additional Information
For question, additional information or to make a reservation please email davco@daagy.com OR call 207-244-3891.



























